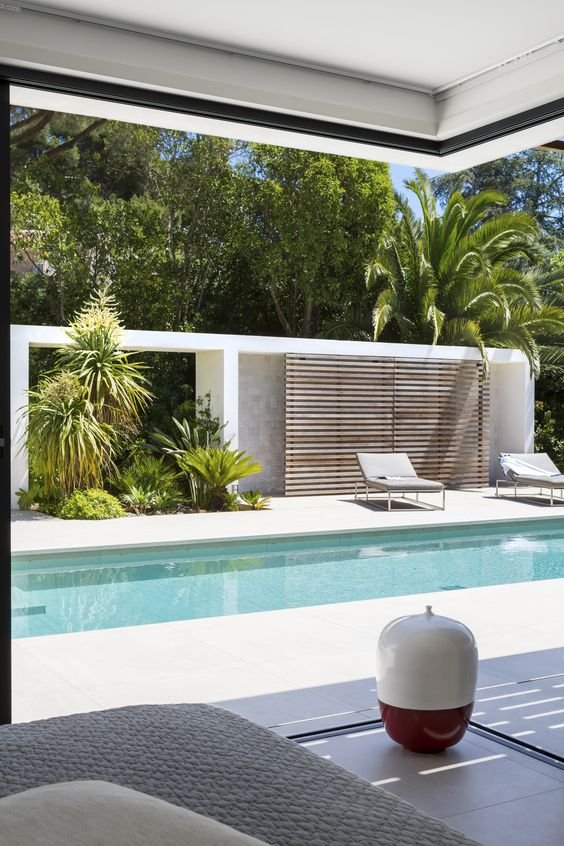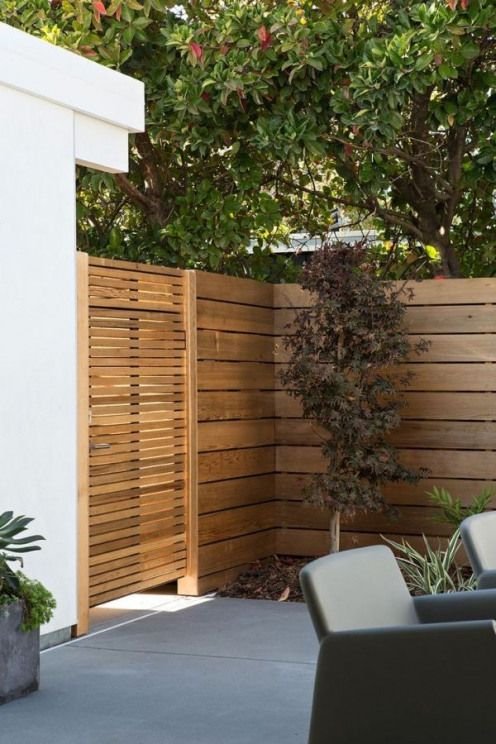Alex’s Exterior Transformation
Disclaimer – if your back yard looks like this and you’re happy, there is nothing wrong with that! This homeowner, who also happens to be one of our founders, has a colorful, contemporary vibe throughout her interior and to be true to our brand – we wanted to bring the inside out and let her backyard oasis reflect the home’s interior style.
The issues:
The sheathing – this 60s ranch is just painted struck block which is very common for the age of the home but needs a little sprucing.
The windows – these windows while not original to the house are not high efficiency or impact glass (hello hurricane season) and the traditional grids between glass do not lend themselves to the contemporary look we are trying to achieve
The hurricane shutters – yikes! These eyesores currently protect the non-impact windows – luckily, we have a solution!
The pool deck – by following the curves of the pool, this pool deck really highlights the pools shape – that kidney bean that every house from a certain era has that we are all too familiar with. It also meant for very little seating area because the pool was placed smack in the middle of the back yard. The furniture ended up jammed up against the house which is a shame because who would want to block that view from inside!
The outdoor kitchen – though this is a great outdoor kitchen, the location leaves something to be desired – it’s cramped and doesn’t give the chef the breathing room he deserves.
The roof and soffits – this roof was past its prime and then some – and the very obvious holes in the soffits were becoming cozy homes to some rather unwelcome critters!
The fence – enough said.
The doors – the garage door and front door also leaned traditional and part of our mission is to ensure a cohesive design, so they also have to go!
The walkway – the current walkway from the driveway really cuts off the planter bed and feels like a bit of an after thought rather than an intentional entrance to the home.
The landscaping – a little sparse and hodge podge, not quite the lush tropical resort feeling we are going for.
The plan:
Sheathing – in order to achieve that clean and contemporary look, we will do a smooth, sand finish stucco on the entire house that will then get painted a crisp white. Simple, yet effective.
Windows and Doors – beautiful bronze casement impact windows from PGT with modern horizontal simulated divided lites (or SDL’s) will replace the existing single hungs and will breath a little style into this otherwise clean slate. The pièce de résistance – the 20 foot bronze impact slider that will span the entire rear living room to really give that indoor/outdoor feeling. We can’t wait for those views!! And bonus – new windows and doors means no more unsightly hurricane shutters!
Inspo for windows, landscape, and smooth stucco Source
The Pool Deck – To create additional lounge seating space, we plan to square off the pool deck. We plan to use a limestone paver in a 12x24 broken joint with matching squared off coping (we want to avoid the chunkier look of a rounded bullnose) to add warmth and lighten things up but keep the design clean. For an unexpected pop of color, we are replacing the waterline tile with a gorgeous handmade field tile from Fireclay in their Tumbleweed color. By creating asymmetry in the pool deck in lieu of simply following the lines of the pool we can really make the shape of the pool feel like an intended element of the design rather than something we just had to work with. We can’t wait for the resort vibes this upgrade is going to give! And bonus – swapping out the pavers means we can add a spot for an outdoor shower – a must for living on the water in Florida!
Gorgeous limestone paver inspo Source
The Outdoor Kitchen – in redoing the pool deck we also can create a space on the side of the house for the outdoor kitchen to land.
The Roof and Soffits – for anyone planning to stay in a home for a long time, a metal roof is a worthwhile investment. Bronze standing seam with aluminum wrapped soffits to match will be the perfect complement to the new bronze windows. Replacing the soffits also offers an opportunity to add lighting which is a very elegant touch!
The Fence – we want to continue to add warmth to the property, so we are opting for a horizontal pressure-treated fence made with 5/4” deck boards for longevity. We will stain the fence with Valspar’s Quiet Chamois in a semi-transparent stain. This lighter color won’t take away from the wood grain, but does a great job hiding the green in the pressure treated.
Simple and modern horizontal wood fence for warmth and privacy (source unknown)
The Garage Door – a simple louvered garage door in bronze will complement the roof and windows nicely.
The Walkway – replacing the driveway isn’t in the budget, so we needed to get creative on a way to incorporate our aesthetic with the entrance of the home – squared off stepping stones with river rock surrounding gives us the look we are after while still being respectful to the existing driveway style and color.
The Landscaping – Florida-friendly and tropical is the name of the game here both front and back. Lots of lush greenery with pops of color will take this ranch from basic to beautiful.
Stay tuned and follow along as we implement these changes! We couldn’t be more excited for the finished product!











